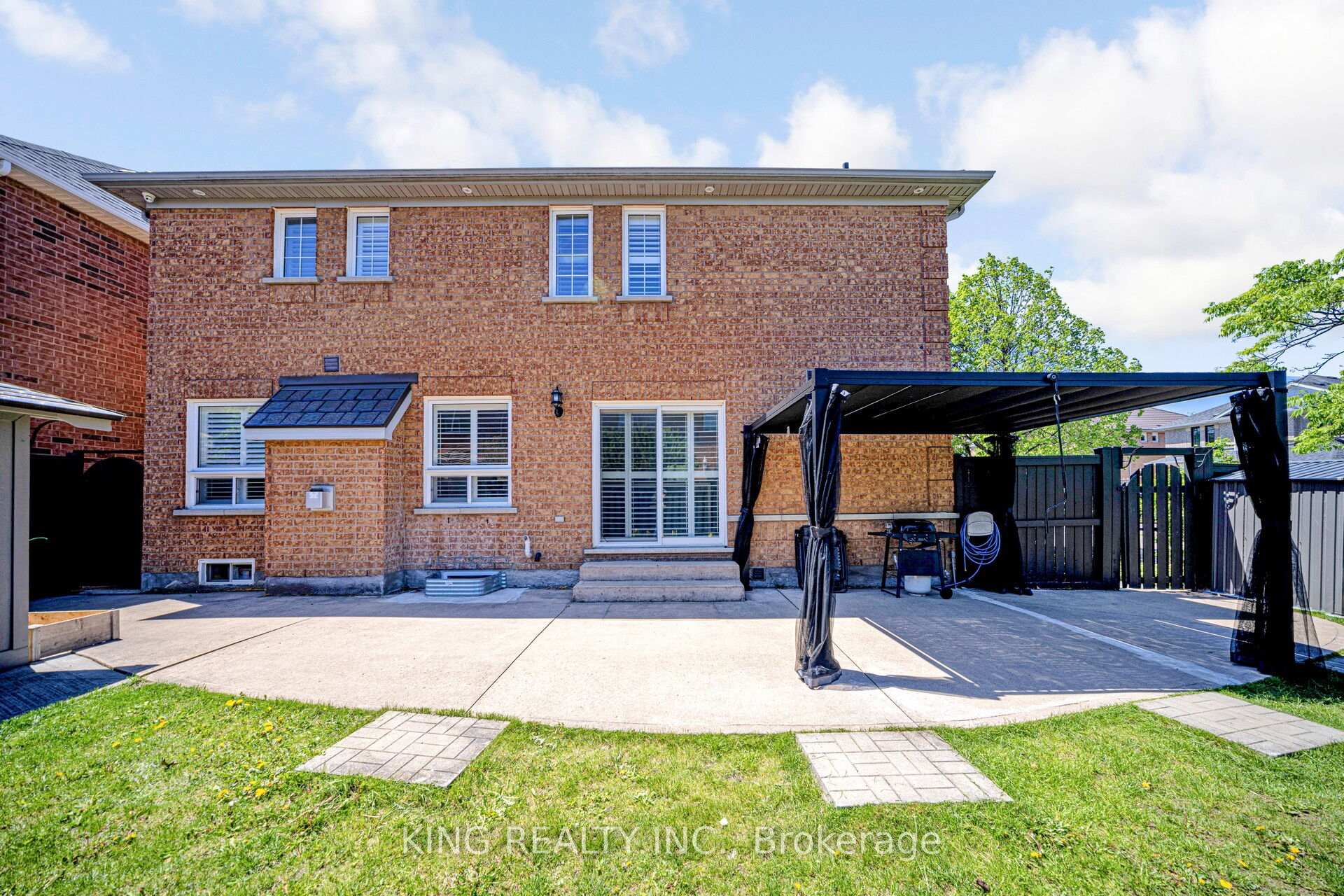Maria Tompson
Sales Representative
Your Company Name , Brokerage
Independently owned and operated.
sales@bestforagents.com
Cell: 416-548-7854 | Office: 416-548-7854
Hi! This plugin doesn't seem to work correctly on your browser/platform.
Price
$1,499,000
Taxes:
$6,574.7
Occupancy by:
Owner
Address:
52 Linderwood Driv , Brampton, L7A 1S4, Peel
Directions/Cross Streets:
Bovaird/Chinguacousy
Rooms:
10
Rooms +:
2
Bedrooms:
4
Bedrooms +:
2
Washrooms:
4
Family Room:
T
Basement:
Finished
Level/Floor
Room
Length(ft)
Width(ft)
Descriptions
Room
1 :
Main
Family Ro
16.07
11.58
Hardwood Floor, Gas Fireplace, California Shutters
Room
2 :
Main
Kitchen
17.97
11.58
Ceramic Floor, Combined w/Br, Centre Island
Room
3 :
Main
Breakfast
17.97
11.58
Ceramic Floor, Combined w/Kitchen, W/O To Yard
Room
4 :
Main
Living Ro
15.97
10.96
Hardwood Floor, Crown Moulding, California Shutters
Room
5 :
Main
Dining Ro
10.96
10.96
Hardwood Floor, Crown Moulding, California Shutters
Room
6 :
Second
Primary B
17.97
12.00
Hardwood Floor, 5 Pc Ensuite, His and Hers Closets
Room
7 :
Second
Bedroom 2
13.19
10.96
Hardwood Floor, Large Closet, California Shutters
Room
8 :
Second
Bedroom 3
12.96
9.94
Hardwood Floor, Walk-In Closet(s), California Shutters
Room
9 :
Second
Bedroom 4
10.96
10.04
Hardwood Floor, Large Closet, California Shutters
Room
10 :
Second
Den
10.96
9.94
Hardwood Floor, Open Concept, California Shutters
Room
11 :
Basement
Bedroom
0
0
Vinyl Floor, Pot Lights
Room
12 :
Basement
Bedroom
0
0
Vinyl Floor, Pot Lights
No. of Pieces
Level
Washroom
1 :
2
Main
Washroom
2 :
5
Second
Washroom
3 :
4
Second
Washroom
4 :
3
Basement
Washroom
5 :
0
Property Type:
Detached
Style:
2-Storey
Exterior:
Brick
Garage Type:
Built-In
(Parking/)Drive:
Private
Drive Parking Spaces:
4
Parking Type:
Private
Parking Type:
Private
Pool:
None
Approximatly Square Footage:
2500-3000
CAC Included:
N
Water Included:
N
Cabel TV Included:
N
Common Elements Included:
N
Heat Included:
N
Parking Included:
N
Condo Tax Included:
N
Building Insurance Included:
N
Fireplace/Stove:
Y
Heat Type:
Forced Air
Central Air Conditioning:
Central Air
Central Vac:
N
Laundry Level:
Syste
Ensuite Laundry:
F
Sewers:
Sewer
Percent Down:
5
10
15
20
25
10
10
15
20
25
15
10
15
20
25
20
10
15
20
25
Down Payment
$
$
$
$
First Mortgage
$
$
$
$
CMHC/GE
$
$
$
$
Total Financing
$
$
$
$
Monthly P&I
$
$
$
$
Expenses
$
$
$
$
Total Payment
$
$
$
$
Income Required
$
$
$
$
This chart is for demonstration purposes only. Always consult a professional financial
advisor before making personal financial decisions.
Although the information displayed is believed to be accurate, no warranties or representations are made of any kind.
KING REALTY INC.
Jump To:
--Please select an Item--
Description
General Details
Room & Interior
Exterior
Utilities
Walk Score
Street View
Map and Direction
Book Showing
Email Friend
View Slide Show
View All Photos >
Virtual Tour
Affordability Chart
Mortgage Calculator
Add To Compare List
Private Website
Print This Page
At a Glance:
Type:
Freehold - Detached
Area:
Peel
Municipality:
Brampton
Neighbourhood:
Fletcher's Meadow
Style:
2-Storey
Lot Size:
x 85.30(Feet)
Approximate Age:
Tax:
$6,574.7
Maintenance Fee:
$0
Beds:
4+2
Baths:
4
Garage:
0
Fireplace:
Y
Air Conditioning:
Pool:
None
Locatin Map:
Listing added to compare list, click
here to view comparison
chart.
Inline HTML
Listing added to compare list,
click here to
view comparison chart.
Listing added to your favorite list


